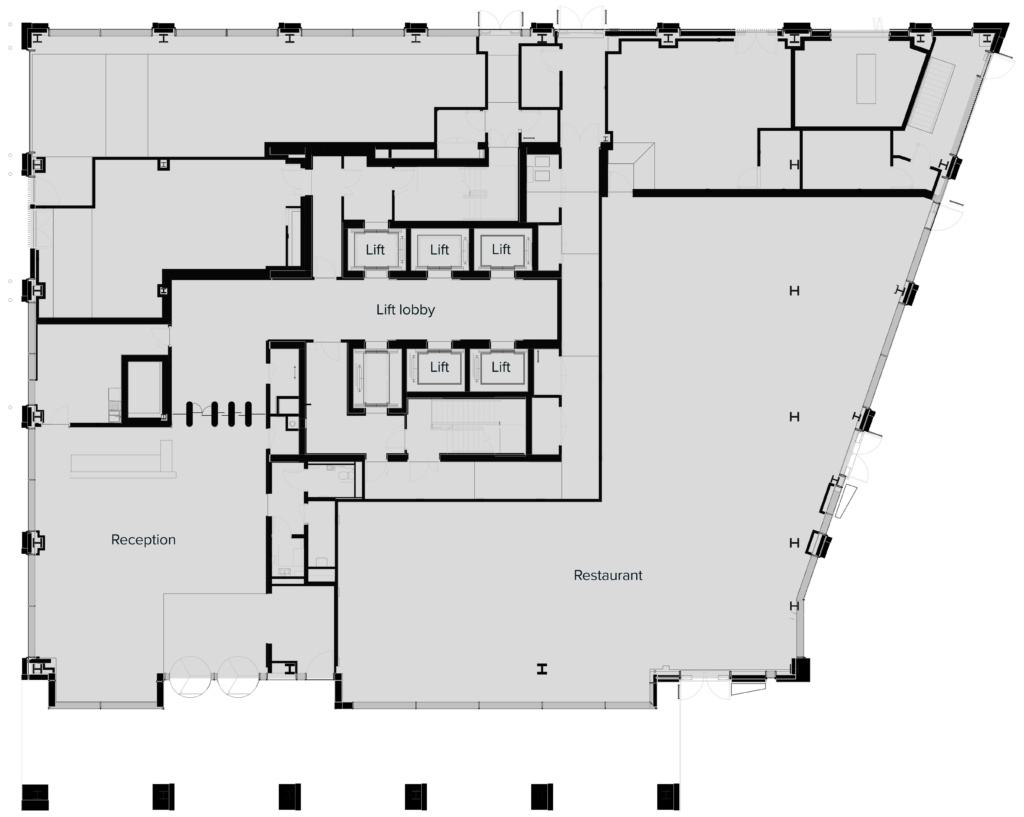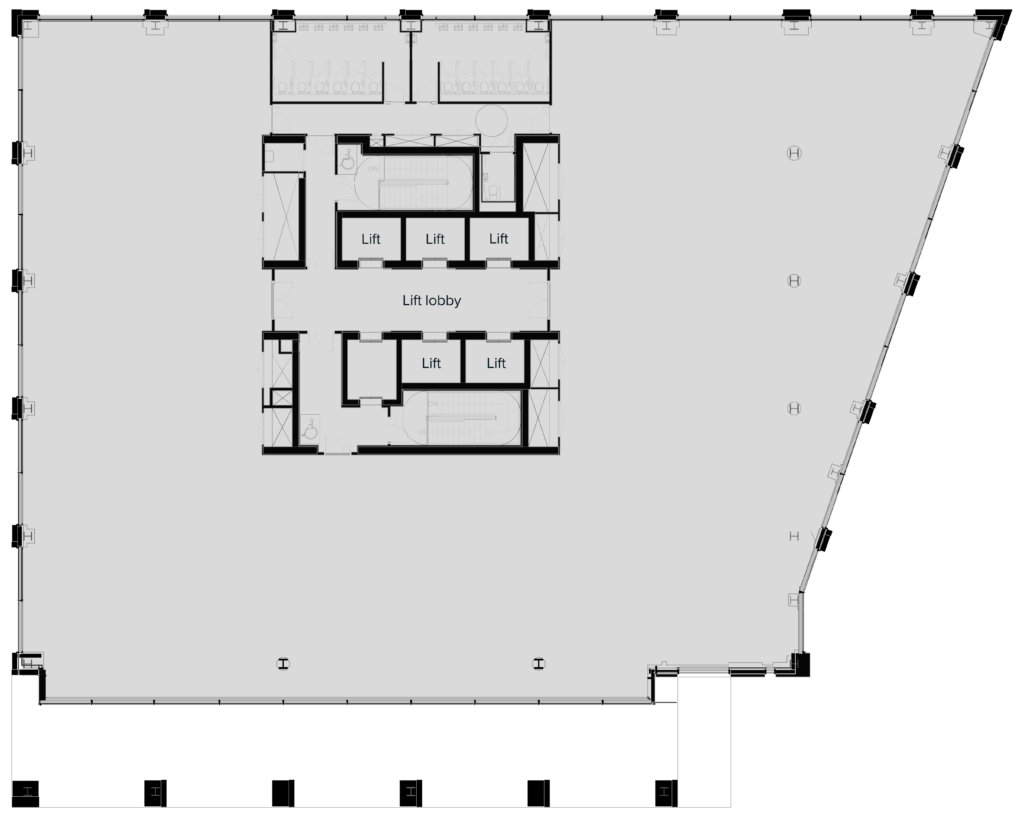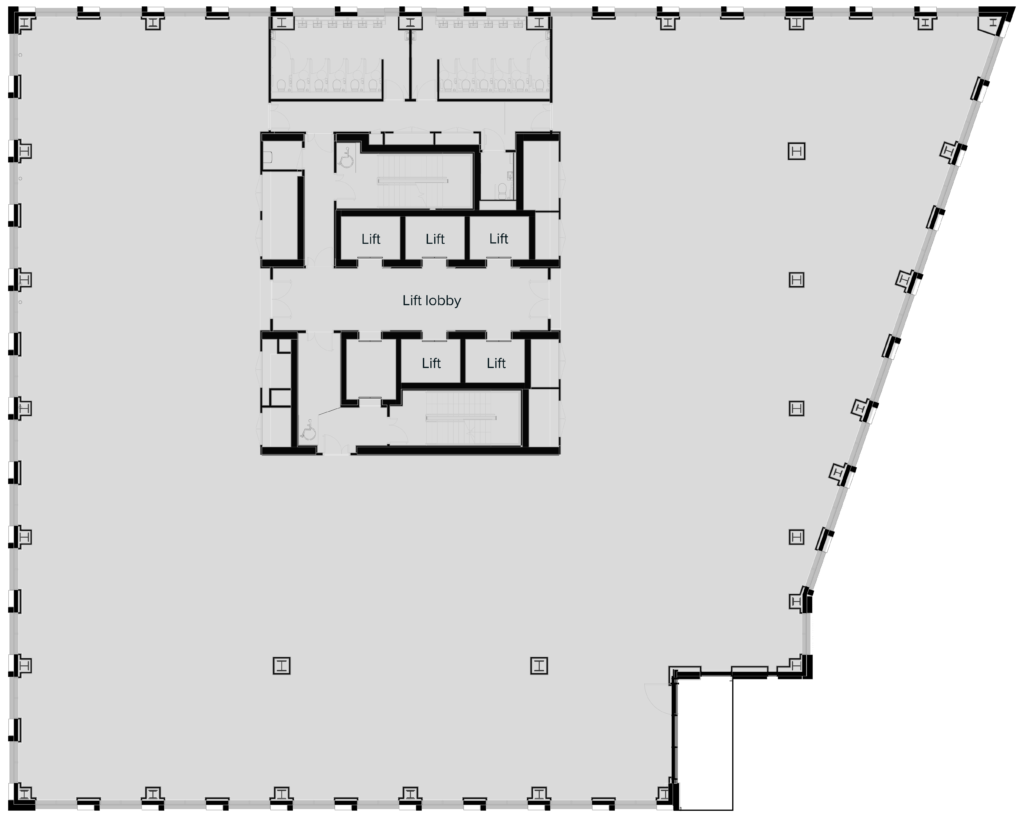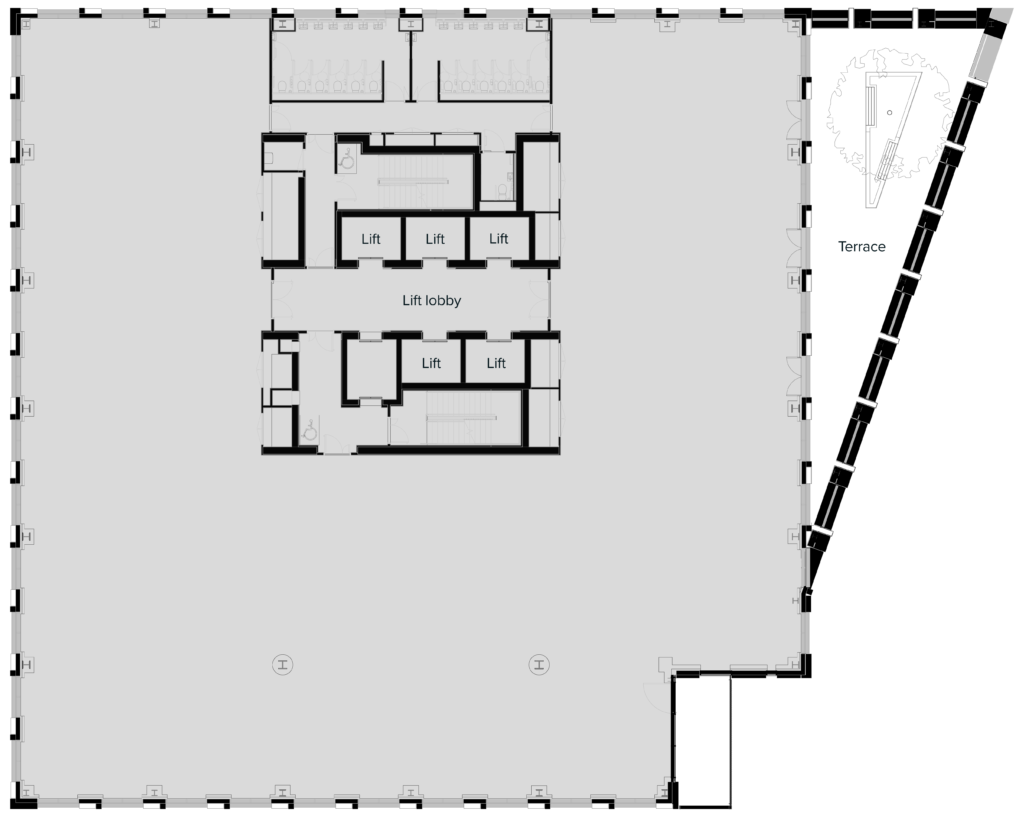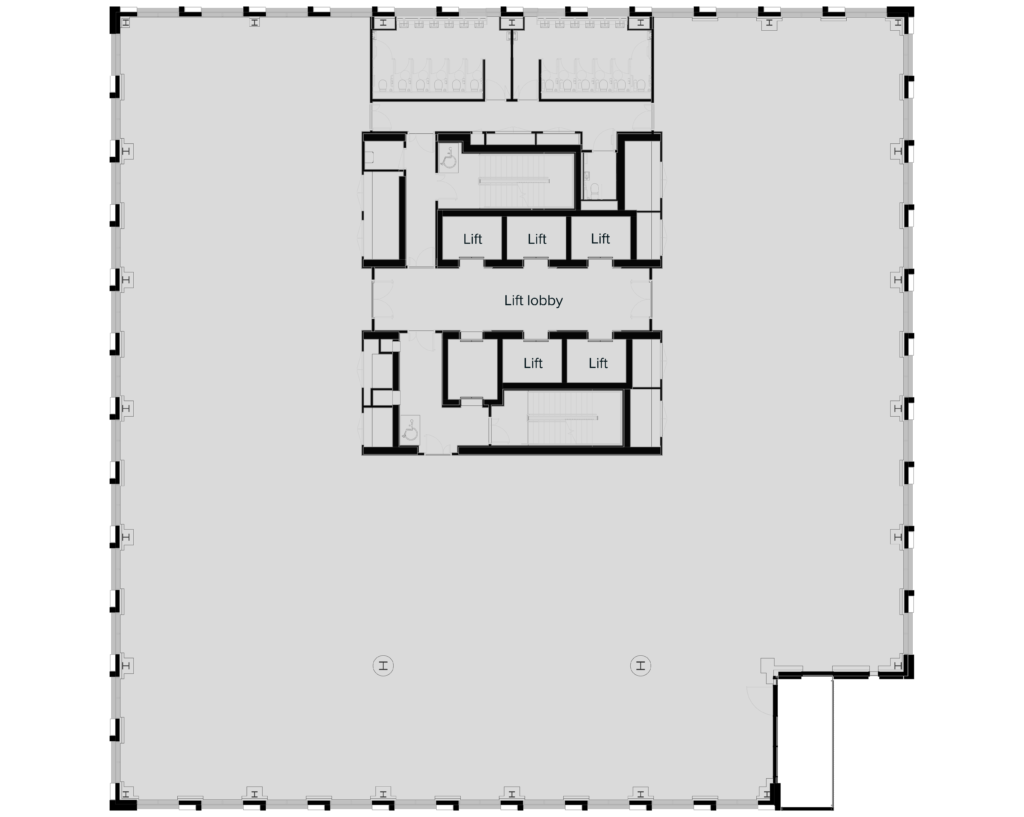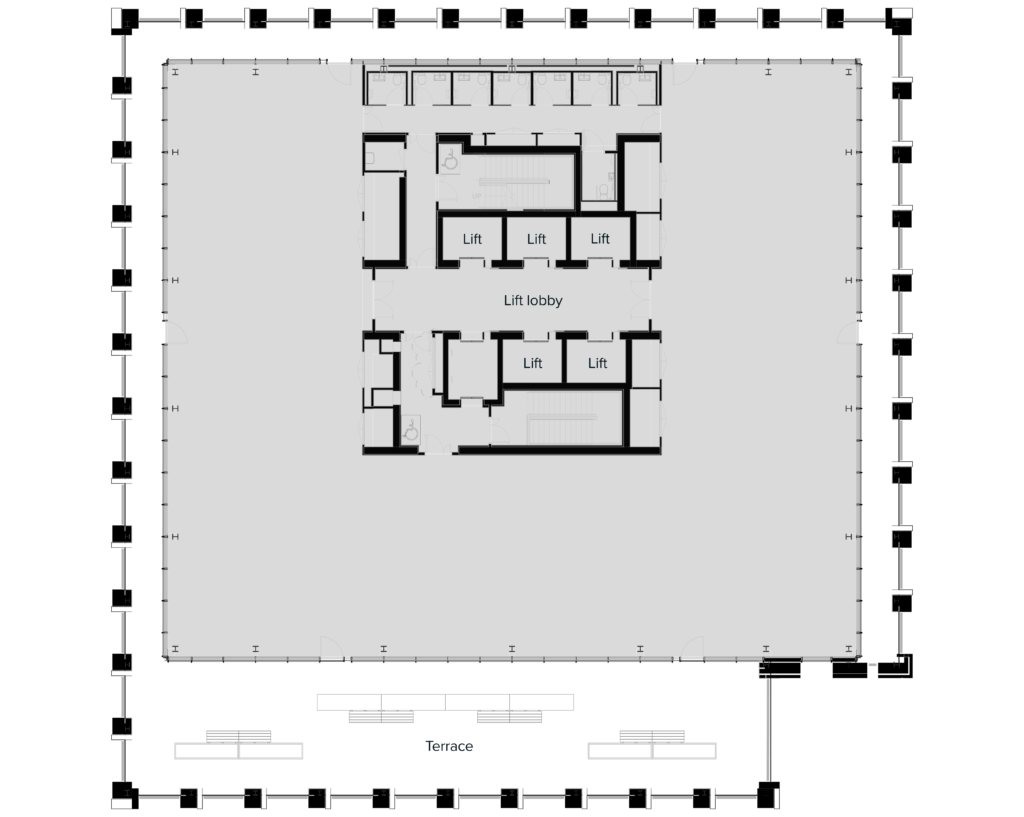Office space
Featuring true breakout areas and a great sense of space and natural light, TWO FRIARGATE's office space enhances the wellbeing of its occupiers.
OFFICE AVAILABILITY
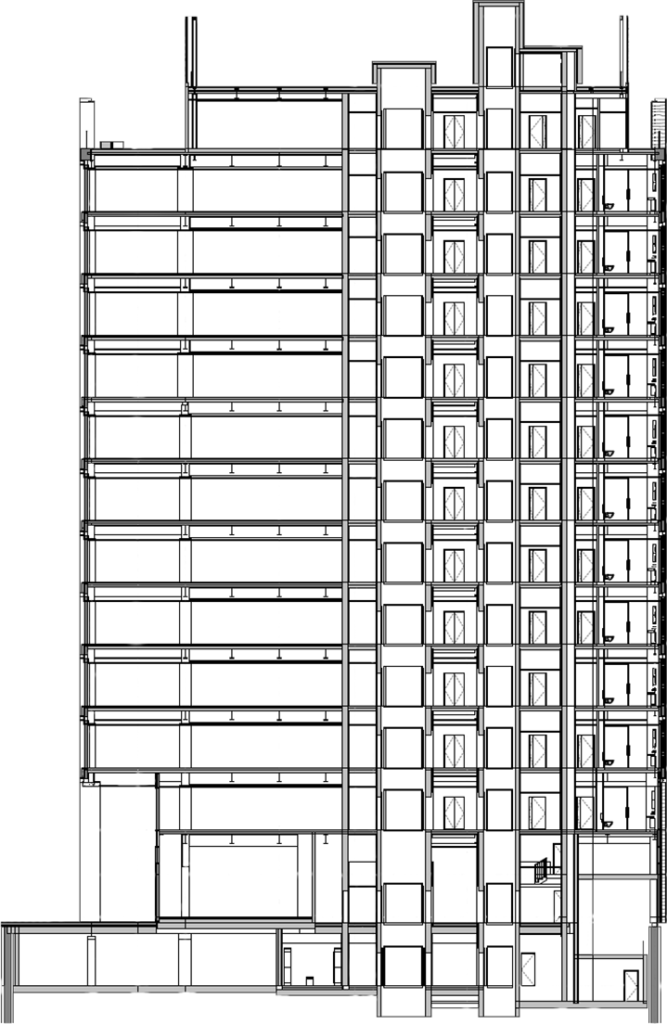
| Floor 13 | Plant | Roof terrace | |
|---|---|---|---|

|
6,818 sq ft | 633 sq m | |
|
|
10,792 sq ft | 1,003 sq m | |
|
|
10,792 sq ft | 1,003 sq m | |
|
|
10,792 sq ft | 1,003 sq m | |
|
|
10,796 sq ft | 1,003 sq m | |
|
|
12,104 sq ft | 1,125 sq m | |
| Floor 6 | AVAILABLE | 12,104 sq ft | 1,125 sq m |
| Floor 5 | AVAILABLE | 12,104 sq ft | 1,125 sq m |
| Floor 4 | AVAILABLE | 12,104 sq ft | 1,125 sq m |
| Floor 3 | AVAILABLE | 12,112 sq ft | 1,125 sq m |
| Floor 2 | AVAILABLE | 12,110 sq ft | 1,125 sq m |
| Floor 1 | AVAILABLE | 10,600 sq ft | 985 sq m |
| Ground | Reception | Bar / Restaurant space | |
| Basement | Parking | Showers / Lockers | |
| Total | 133,228 sq ft | 12,377 sq m |
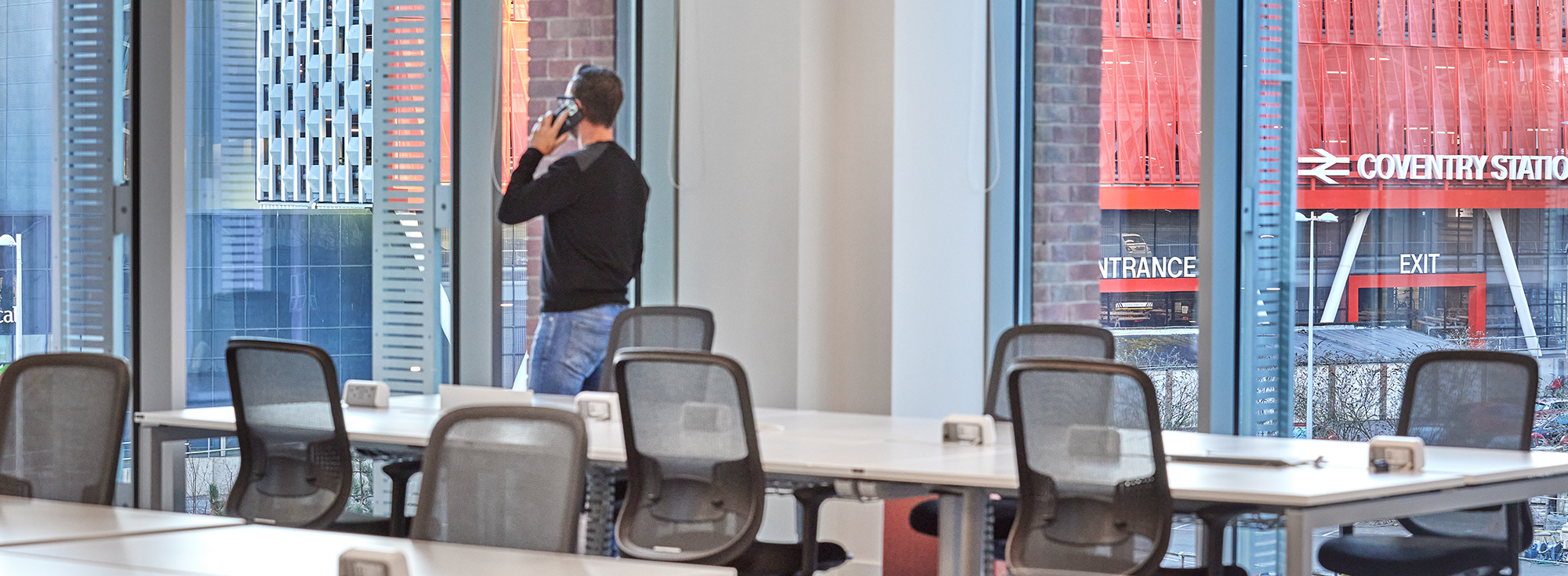
Floorplans
With raised access floors for flexibility and ease of layout, TWO FRIARGATE offers four different floorplates – averaging 11,000 sq ft – across 12 storeys. Each floorplate has a clear floor-to-ceiling height of 2.7m, with floor-to-ceiling windows. Floor 3 may be split from 5,000 sq ft.



